Available Commercial Space
King of Prussia is ready to welcome your business.
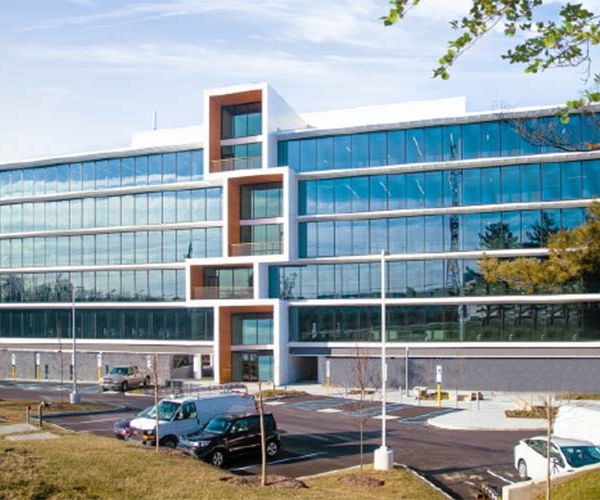
Office
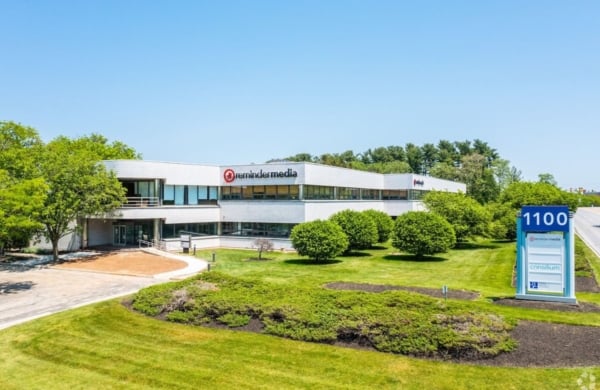
1100 First Avenue
Perfect for office, R&D lab or medical use.
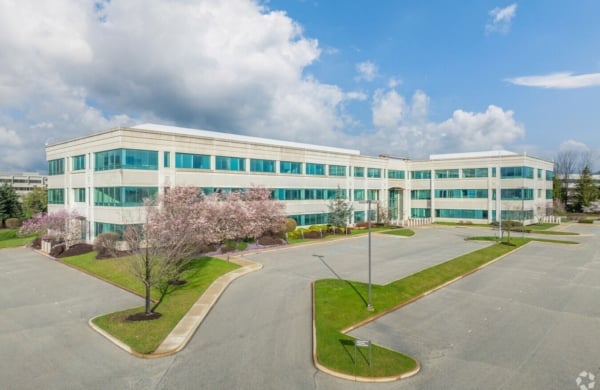
2100 Renaissance Boulevard
Three Story, institutional Quality office and technology building with 5/1000 Parking.
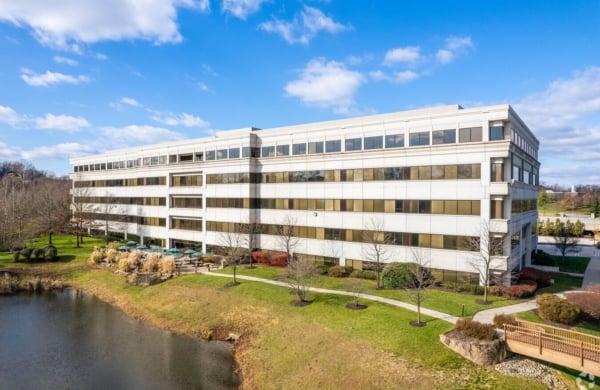
2301 Renaissance Boulevard
On-site fitness center, shared conference and training space, outdoor space and food service.
Discover the perfect office space in King of Prussia, where business meets convenience and opportunity! Check out more available office space here.
Industrial
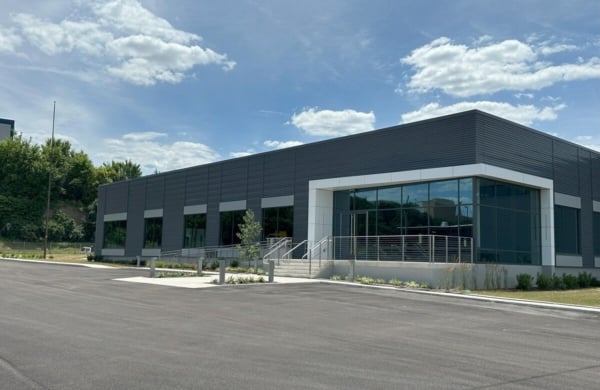
500 American Avenue
353 car parking spaces, 12 dock high doors and 3 drive-in doors.
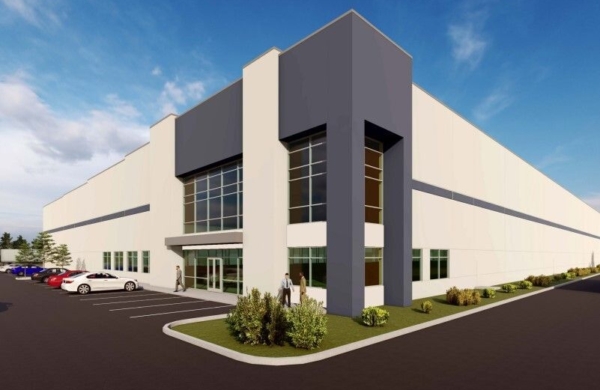
456-588 Swedeland Road
36' clear height, 76 auto spaces, 29 dock positions and 7" thick reenforced warehouse sub floor.
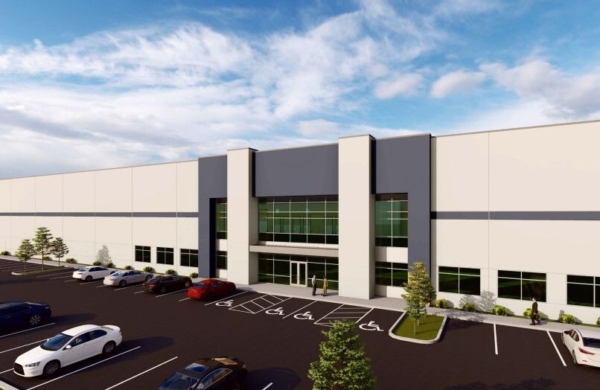
555 Flint Hill Road
36' clear height, 16 dock positions, 81 auto spaces and 7" thick reenforced warehouse sub floor.
Strategically located near major highways and transportation hubs, KOP offers prime industrial spaces with the flexibility, efficiency, and infrastructure your business needs! Check out more industrial space here.
Retail
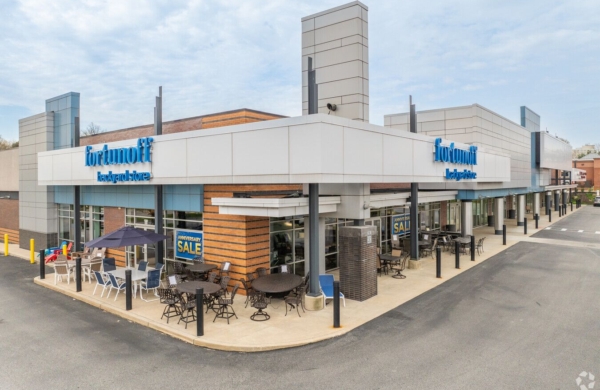
125 W Dekalb Pike
Rare-large format box opportunity with an opportunity to backfill former grocer in excellent condition.
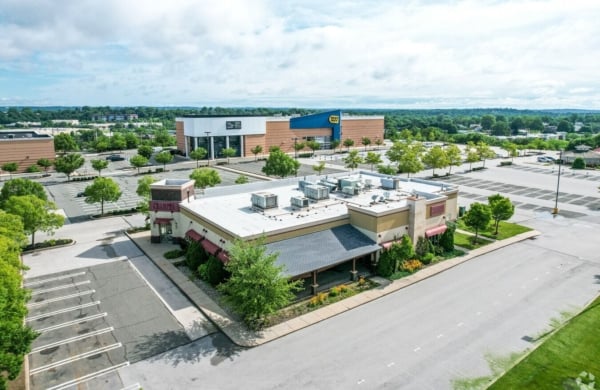
301 Goddard Boulevard
Unbeatable location with ample parking.
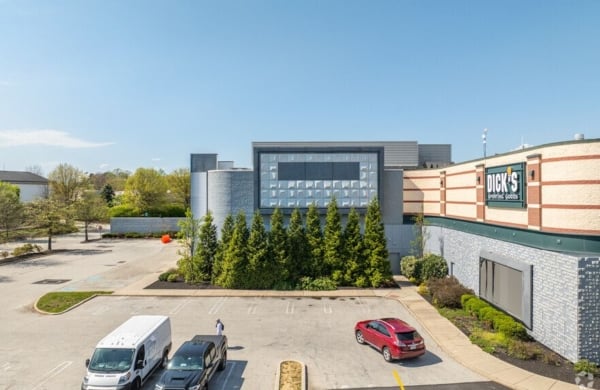
160 N Gulph Road
Rare retail anchor opportunity at King of Prussia Mall.
Whether you’re launching a new store or expanding your brand, you’ll benefit from a strong customer base, modern spaces and easy access to major highways! Check out more available retail space here.
Medical
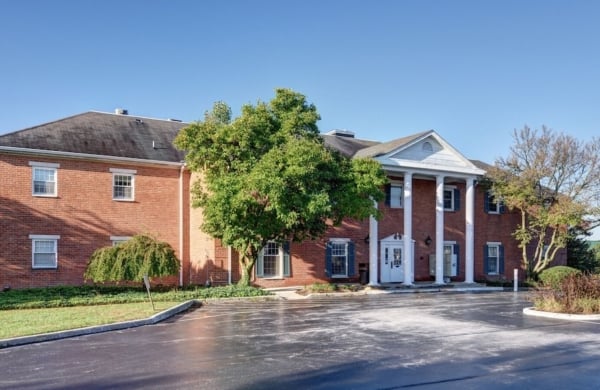
491 Allendale Road
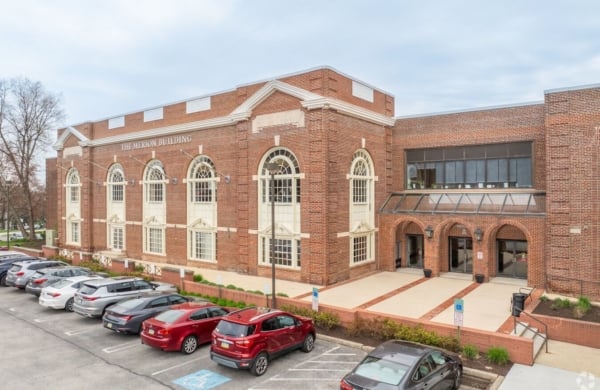
700 S Henderson Road
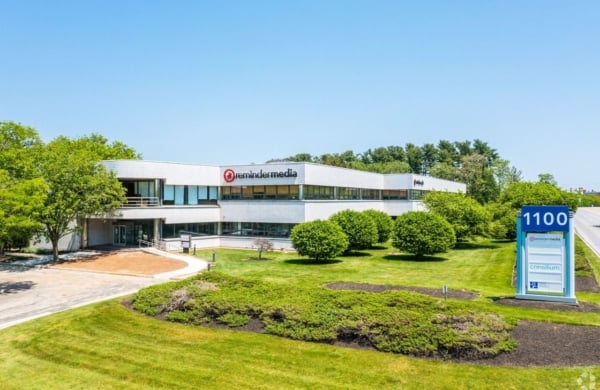
1100 First Avenue
As a growing hub for healthcare and innovation, KOP offers state-of-the-art medical space with easy access and a prime patient base! Check out more available medical space here.
Flex
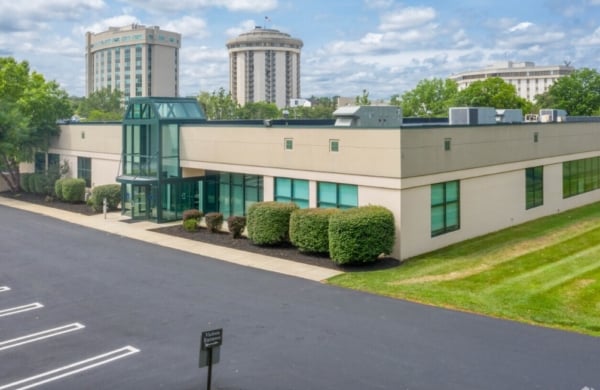
1021 W 8th Avenue
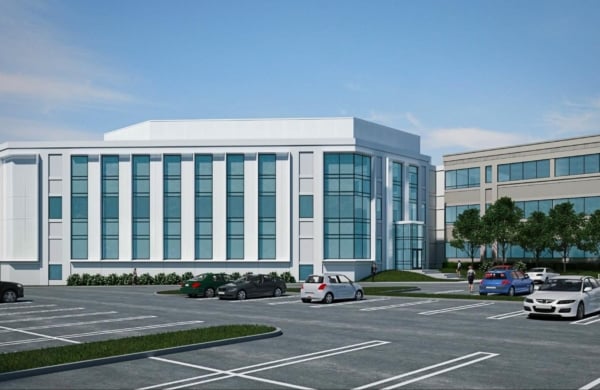
2100 Renaissance Boulevard
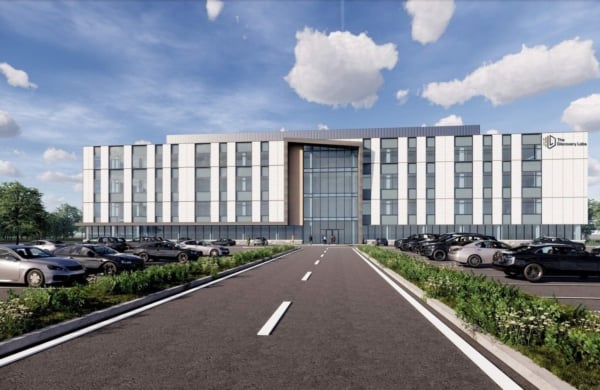
2501 Renaissance Boulevard
Offering a mix of office, warehouse and showroom capabilities, KOP’s flexible spaces adapt to your needs! Check out more available flex space here.