Recently Completed Development
Where the Future Lives
King of Prussia is in the midst of a dramatic economic development surge.
A Commercial Powerhouse
Since 2010, more than $9B was invested in development projects and CRE transactions in KOP. The incredible diversity of projects include office, medical, manufacturing, logistics, life sciences, pharma, retail, hospitality, dining, entertainment and residential.
Here are a few of the most notable projects completed recently.
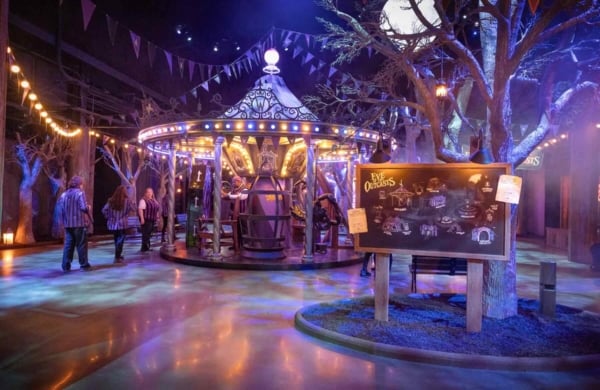
King of Prussia Mall
Netflix House
Netflix House has officially opened, transforming more than 120,000 SF of the former Lord & Taylor space into a first-of-its-kind, permanent immersive entertainment destination. Designed to evolve with rotating experiences, Netflix House employs more than 300 people and adds a major new experiential attraction to the mall, with entrances from both inside and outside the center.
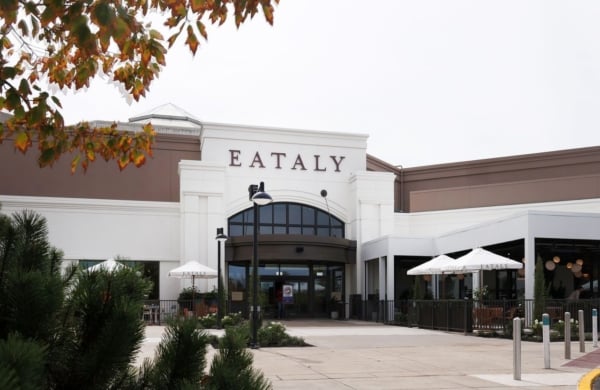
King of Prussia Mall
Eataly
Eataly has officially opened at King of Prussia Mall, bringing authentic Italian food, drink and culture to Pennsylvania for the first time. Spanning more than 21,000 SF, the new location features sit-down dining, quick-service counters, a lively marketplace of imported Italian goods, wine, daily tastings and freshly prepared foods, from wood-fired pizza and handmade pasta to gelato and pantry essentials. Founded in Torino, Italy in 2007, Eataly blends marketplace, restaurant and education under one roof and now operates more than 40 locations worldwide. Located on the mall’s lower level in the former Rite Aid space, Eataly adds another vibrant culinary destination to King of Prussia Mall.
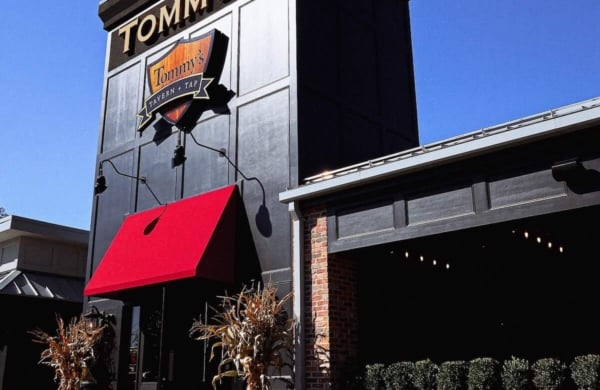
256 Mall Blvd.
Tommys Tavern + Tap
King of Prussia's Tommy's Tavern + Tap features 3 kitchens specializing in 3 different cuisines, seats approximately 388 people across its roughly 9,000 SF and has 25 TVs and 24 beers on draft.
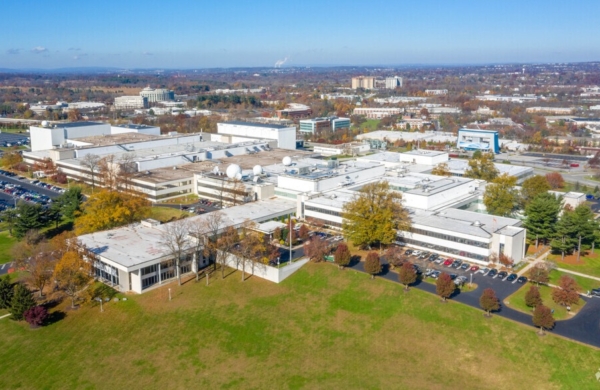
Lockheed Martin
Maryland-based Lockheed Martin added a new 55,000 SF research and testing building alongside its existing 784,000 SF building on its 90-acre King of Prussia campus. Improvements included extensive landscaping along Goddard Boulevard, including heavily-landscaped stormwater basins.

Valley Forge Casino Resort
Valley Forge Food Hall
The all-new Valley Forge Food Hall is officially open, bringing a fresh, fast-casual dining experience to the heart of Valley Forge Casino Resort. Open daily, the food hall features four distinct concepts under one roof, including Café Primo with La Colombe coffee and breakfast favorites, American Grill serving smash burgers and classic comfort food, Peng Zu Express offering wok-fired Asian dishes and Taqueria Buena dishing out bold Mexican fare. Designed as a modern, energetic space, the food hall adds a new culinary centerpiece to the casino’s entertainment hub and is part of a larger transformation underway at the resort, which includes upcoming renovations to guest rooms, dining venues and the gaming floor.
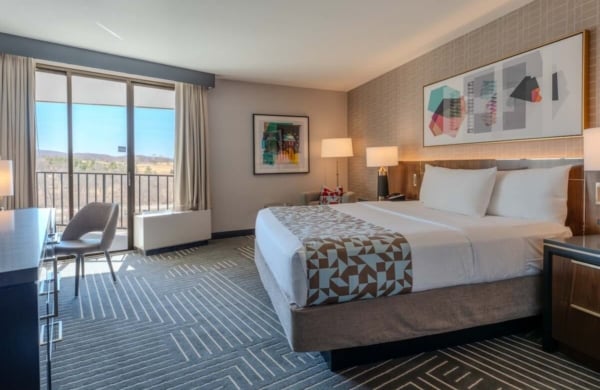
Valley Forge Casino Resort
Stardust Tower Renovation
Inspired by mid-century Las Vegas glamour, the Stardust Tower at Valley Forge Casino Resort has been fully renovated with redesigned standard guest rooms and a completely refreshed lobby. The update features sleek headboards with integrated uplighting, refined bathrooms with illuminated mirrors and a modernized lobby that sets the tone with clean finishes and contemporary textures—all aimed at elevating the overall guest experience as part of the resort’s larger transformation.
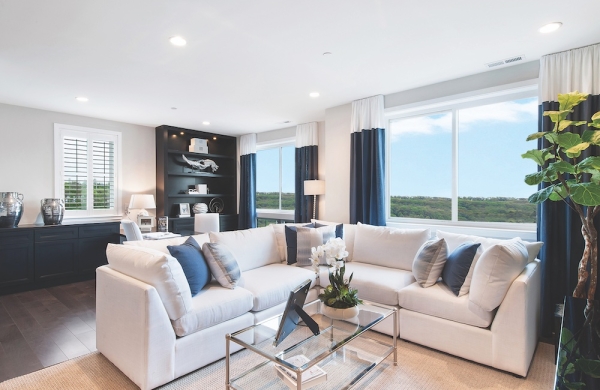
The Village at Valley Forge
Overlook at Town Center
Construction is complete on Toll Brother's 142-unit townhome development in thirteen buildings located on seven acres at The Village at Valley Forge. The townhomes feature modern open floor plans with optional basements and rooftop terraces.
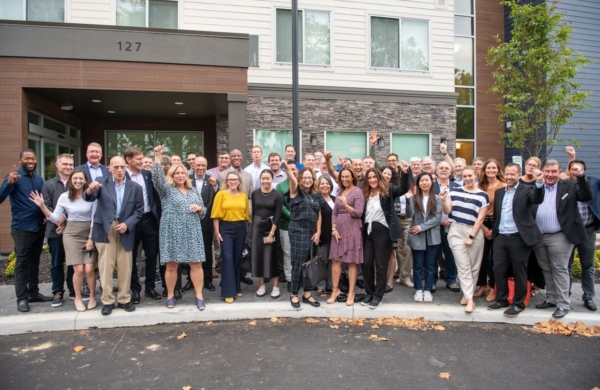
127 S. Gulph Rd.
Residence Inn by Marriot
The 136-suite hotel offers upscale, stylish décor and a unique environment, with convenient access to many local attractions. The Residence Inn also lists an outdoor pool, a firepit with lounge-style outdoors seating, a full bar and a 550 SF meeting room among its amenities. The hotel is the centerpiece of a larger redevelopment of the area that includes the 68-room Prussia Hotel and eateries Cava and First Watch.
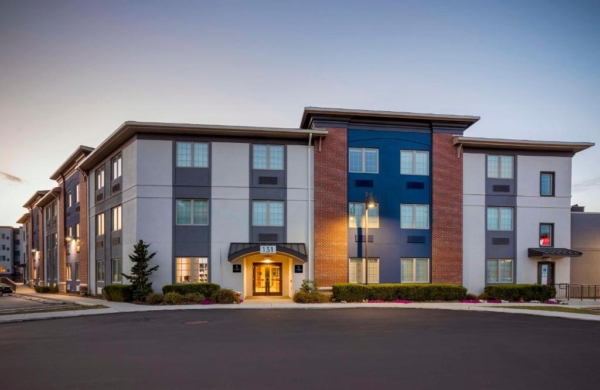
131 S. Gulph Rd.
The Prussia Hotel
This cozy 68-room hotel features a lounge and work space, a crossfit gym, meeting rooms and on-site store with all the essentials. The hotel is part of a redevelopment that also features the newly opened Residence Inn by Marriot and Cava and First Watch.
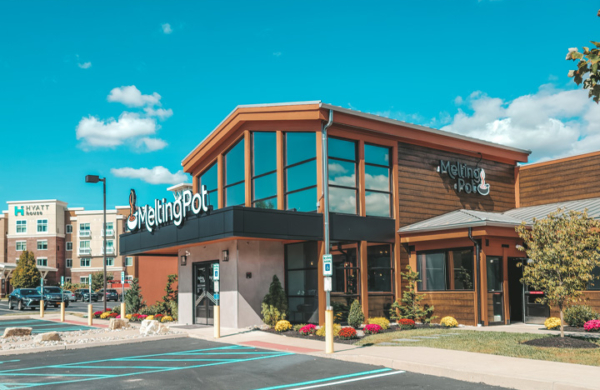
244 Mall Boulevard
Melting Pot Renovation
Melting Pot has completed a $1.475M renovation and expansion of its King of Prussia location with the aim of improving the customer experience. The restaurant, which is located on Mall Boulevard across from King of Prussia Mall, finalized a three-year remodel which includes expanded the seating, new furnishings and updated bar.